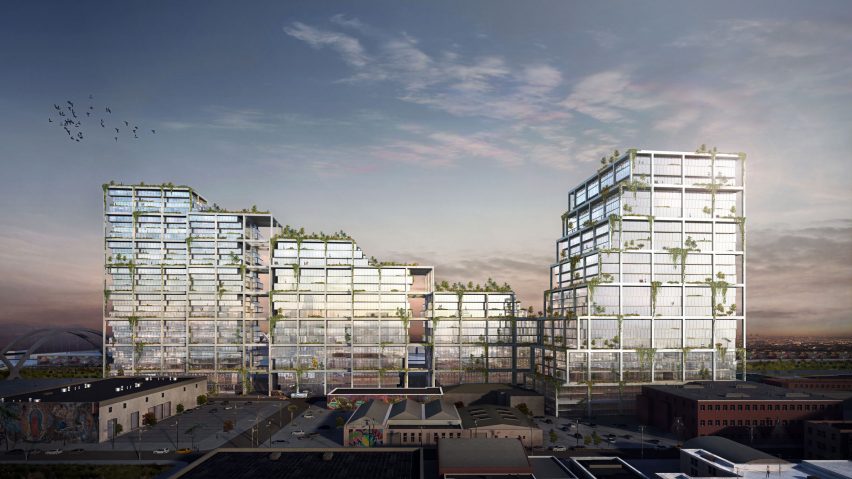
BIG unveils huge 670 Mesquit complex for LA Arts District
Bjarke Ingels Group has released plans for a mixed-use scheme in Los Angeles, which will incorporate housing, offices and public spaces within a giant concrete framework.
The 670 Mesquit development is proposed for an industrial site beside the LA River – the barren canal-like waterway set for an overhaul to be masterplanned by Frank Gehry – in the Arts District.
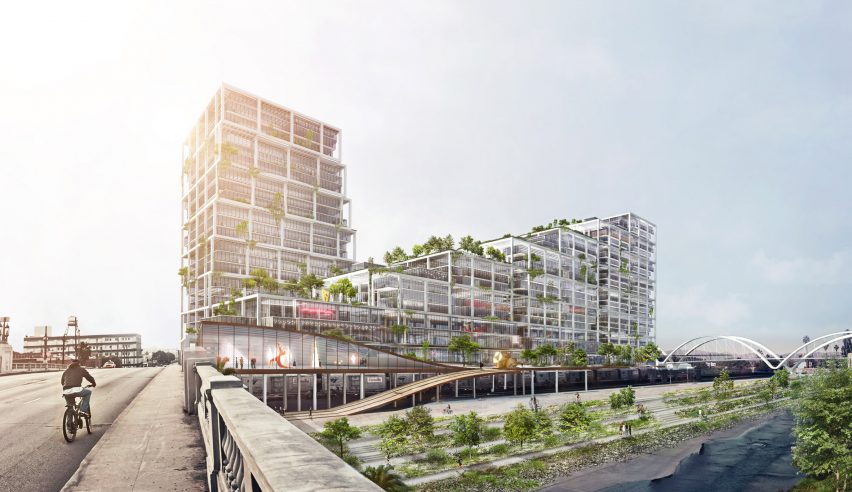
Located just southeast of Downtown Los Angeles, the area is experiencing a swathe of redevelopment as the city's creative scene continues to flourish. Hauser & Wirth opened a Selldorf Architects-designed gallery in the area earlier this year, and fashion brand Frankie recently set up a store nearby.
It is hoped that BIG's proposal, backed by the Gallo Family and VE Equities, will continue the district's regeneration and help with the wider overhaul of the river.
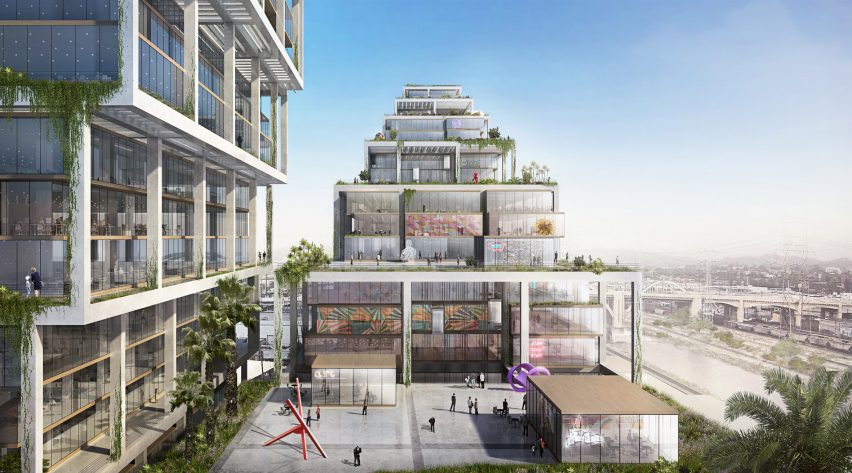
"The Arts District is experiencing a rapid renaissance drawing creatives from all fields – from fine arts to engineering," said Ingels, who ranked number two on Dezeen's inaugural Hot List of the most-searched in architecture and design.
"We have asked ourselves if we can renew the arts district by embracing rather than replacing the qualities that have spawned this unique urban culture," he added.
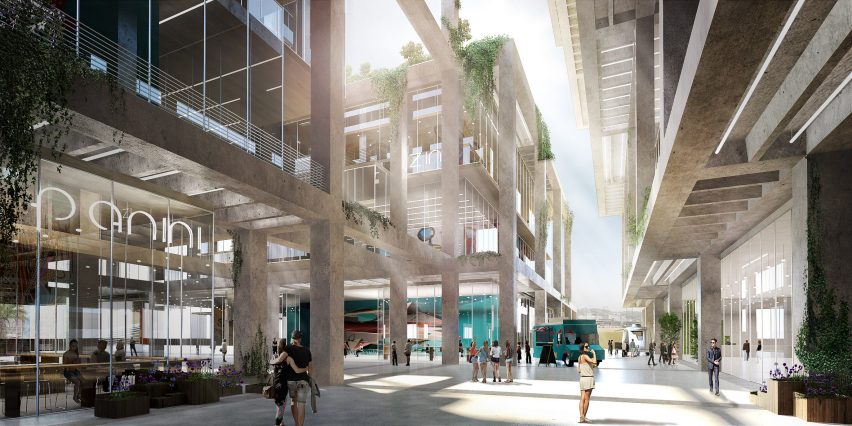
The complex will comprise a series of glazed volumes, stacked within a larger gridded structural frame made from concrete.
Reaching 30 storeys at the highest point, the stepped complex will include 800,000 square feet of office space and approximately 250 residential units.
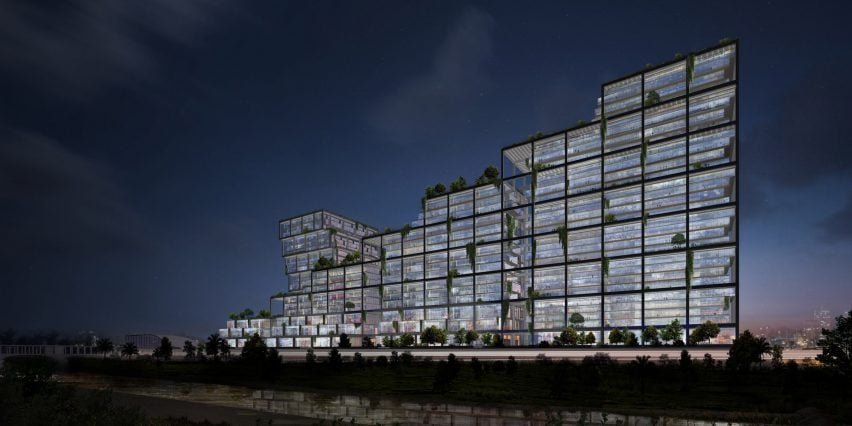
Two boutique hotels, retail and restaurant space, and grocery or farmer's market will also feature as part of the development.
"Like a flexible framework the project operates on two scales: the big bare bones of the buildings and the human-scale completion for its individual inhabitants," Ingels said. "The freedom of the warehouse loft meets the individual customization of the stick-built case study house."
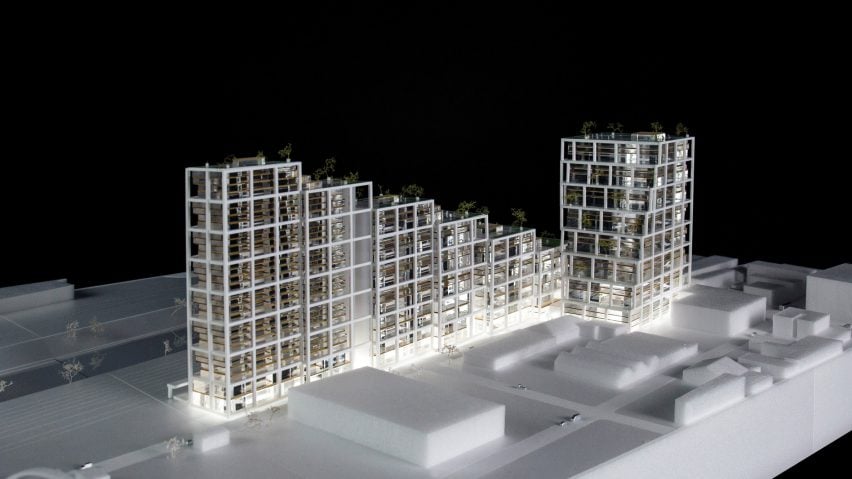
The design is set to replace a series of warehouse buildings along the river, and will sit just south of the new Sixth Street Viaduct.
"As a gateway to the Arts District and the LA river, it will constitute a major step toward reclaiming and transforming the river bank into a vital new urban landscape that can be enjoyed and appreciated by residents and visitors to this vibrant part of Los Angeles," said Ingels.
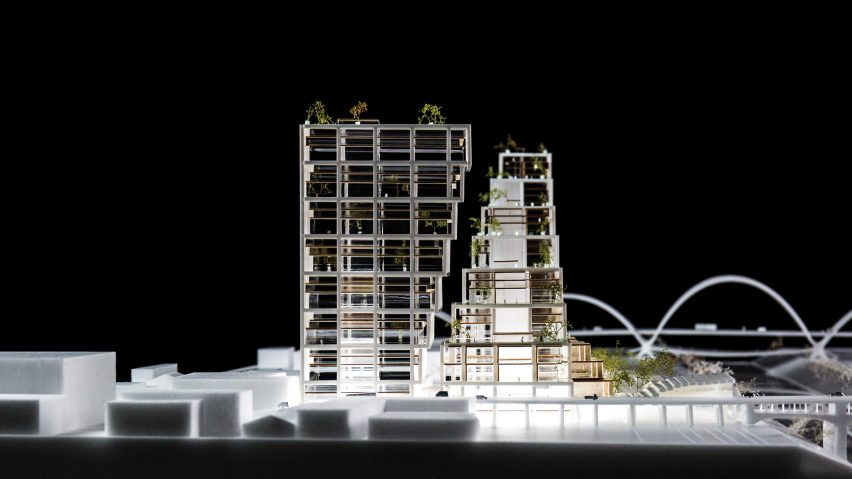
The announcement of Gehry as masterplanner for the river in 2015 sparked criticism from a local landscape architecture organisation, which cited a lack of expertise and public input.
670 Mesquit will be BIG's first project in LA. The Danish firm recently completed its New York architectural debut – the tetrahedral VIA 57 West residential tower – and is currently working on a variety of other buildings in the city.
Project credits:
Partners-in-charge: Bjarke Ingels, Thomas Christoffersen
Project leaders: Jakob Henke, Sanam Salek
Team: Juan David Ramirez, Wells Barber, Sijia Zhou, Derek Landon Wong, Mateusz Wieckowski-Gawron, Ella den Elzen, Yixin Li, Lasse Kristensen, Ovidiu Munteanu, Terry Chew