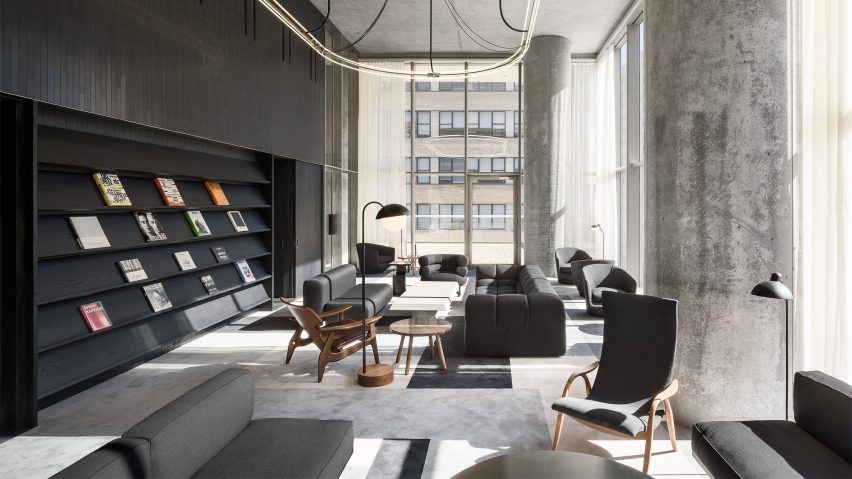
Herzog & de Meuron's interiors for 56 Leonard "Jenga" tower revealed
These images offer a peek at amenity spaces available to residents moving into Herzog & de Meuron's recently completed skyscraper in Tribeca, New York.
The private facilities, also designed by the Swiss architects, span 17,000 square feet (1,5880 square metres) across the ninth and 10th floors of the 60-storey building at 56 Leonard Street.
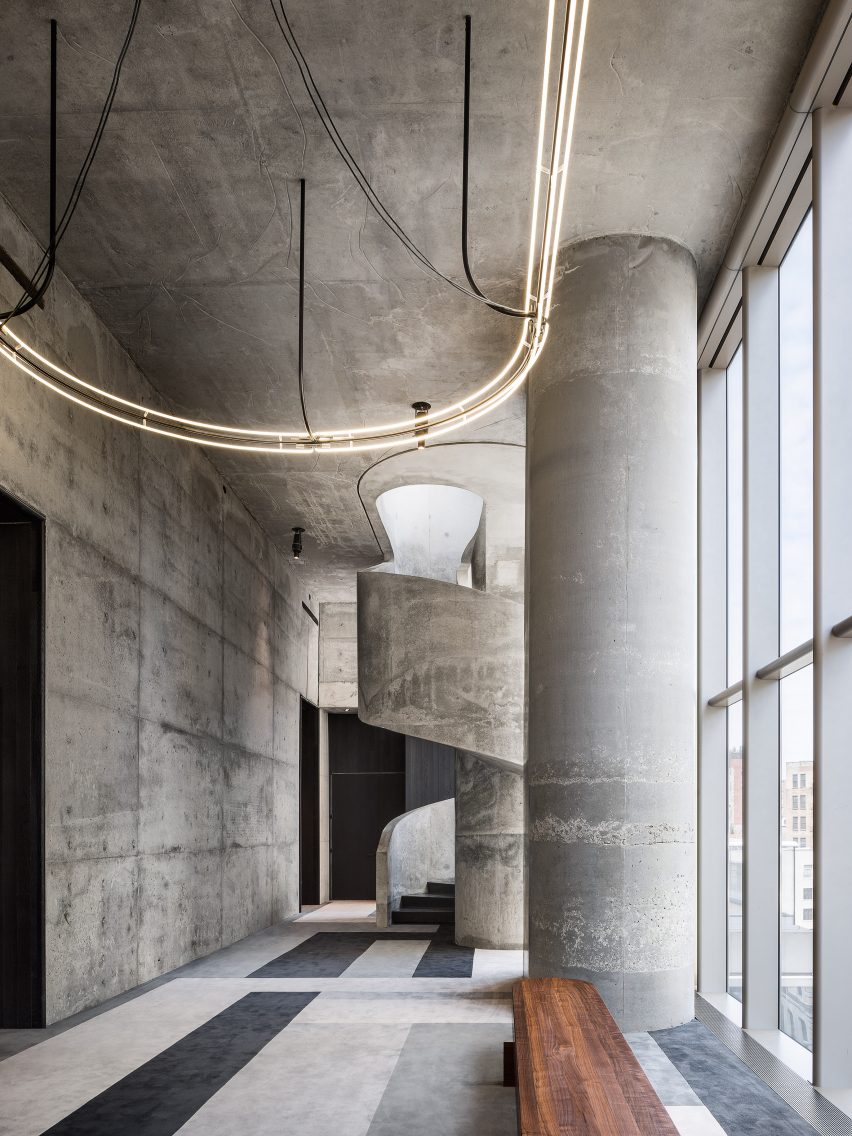
Concrete is used predominantly across the two levels, which are connected up a sculptural circular staircase also made from the material.
The double-height spaces are supported by thick cylindrical columns, with thin lengths of LED lighting suspended in loops from the ceilings.
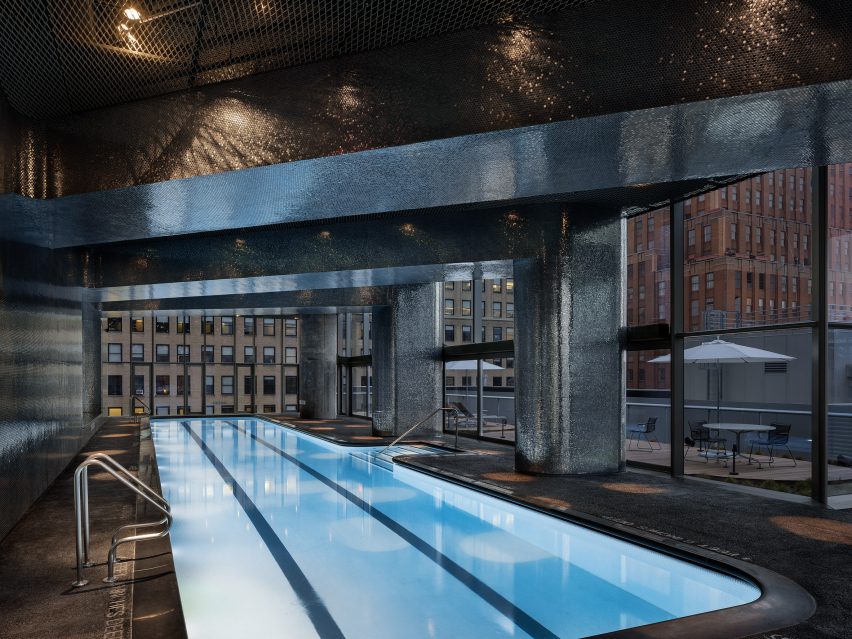
A 75-foot (23-metre) swimming pool is located in a room where the walls, columns and ceiling beams are covered in tiny metallic tiles. It looks onto a terrace and hot tub through floor-to-ceiling glazing, which also offers views across Manhattan.
Other facilities include a fitness centre with a yoga studio, and a steam room lined with thin horizontal strips of wood that curves around corners.
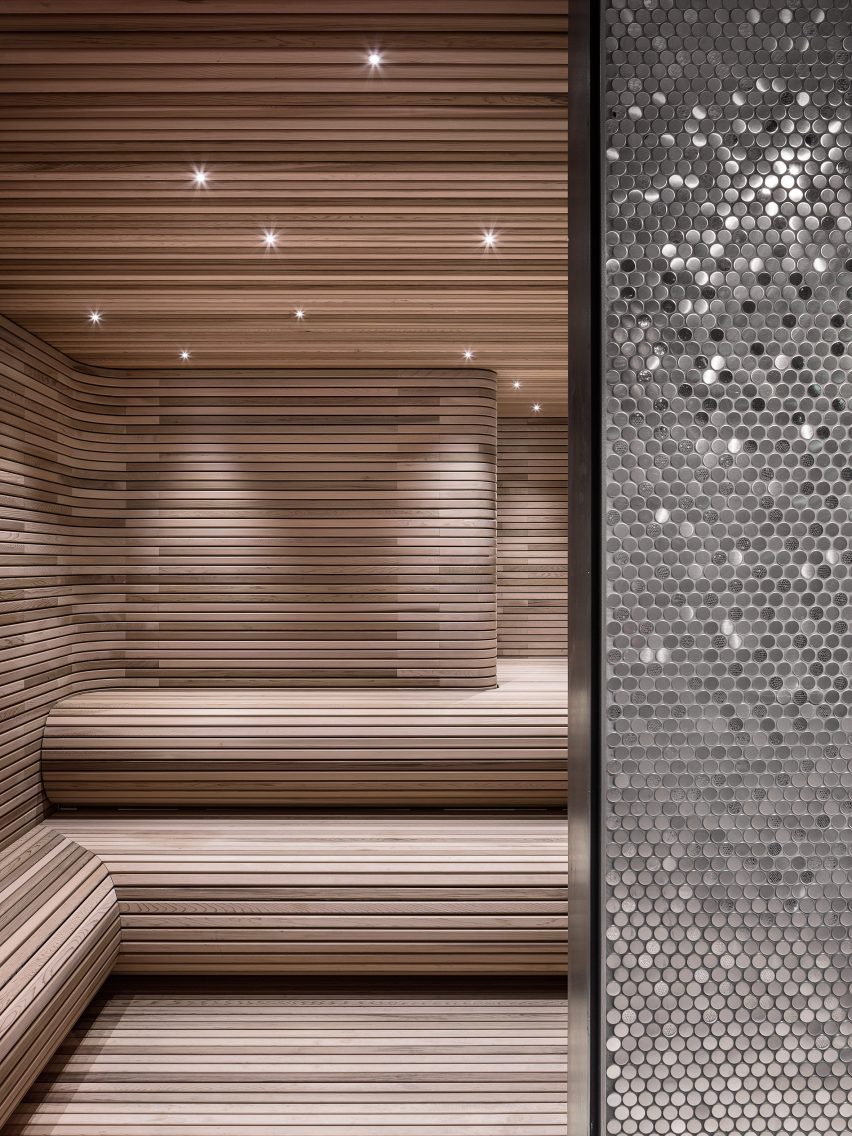
Leather seats fill the internal portion of an indoor/outdoor theatre, which features black walls and a metal-mesh ceiling, along with a glass front that opens onto a balcony.
A library lounge, a private dining salon, a catering kitchen, a conference centre and a children's play area are also all available for residents to use.
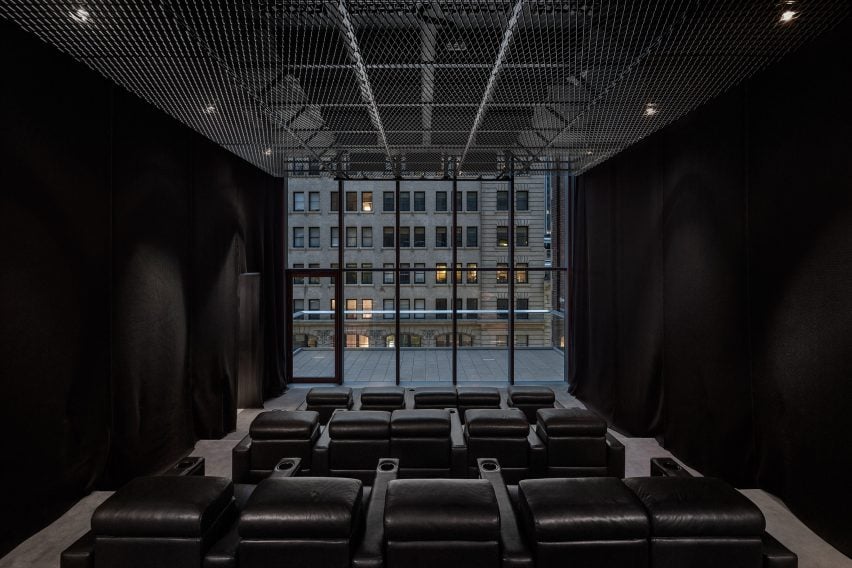
Work on the skyscraper completed earlier this year. Its stacked form, which houses 145 residences, has resulted in comparisons to wooden block game Jenga.
The tower is topped with 10 penthouses, while one corner of the ground level appears to be supported by a bulbous mirrored sculpture by artist Anish Kapoor.
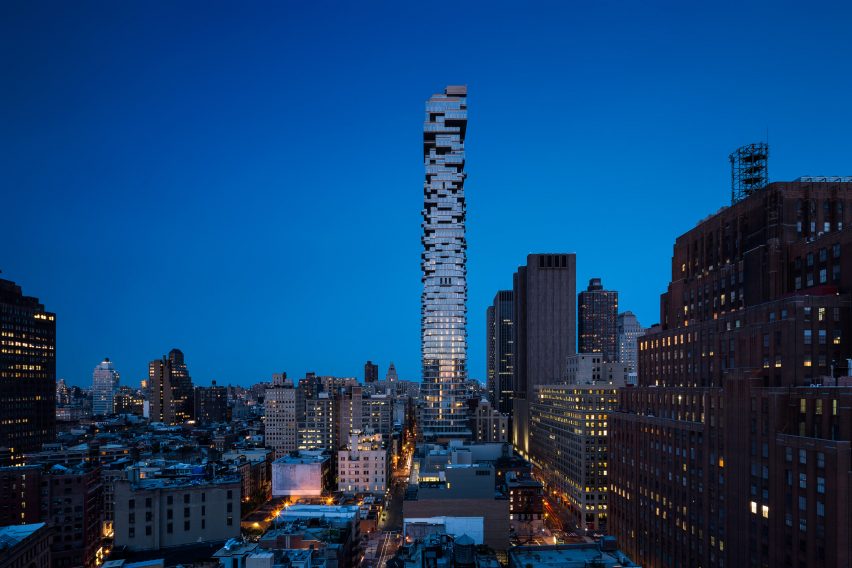
Construction began in 2008 but stopped soon after, when its developer Alexico Group failed to raise the last portion of the project's financing. However it resumed in 2012, and the project topped out in 2015.
Earlier this year, photography duo Hufton + Crow captured the tower to show the context of its relatively low-rise surroundings.
Photography is by Alexander Severin.