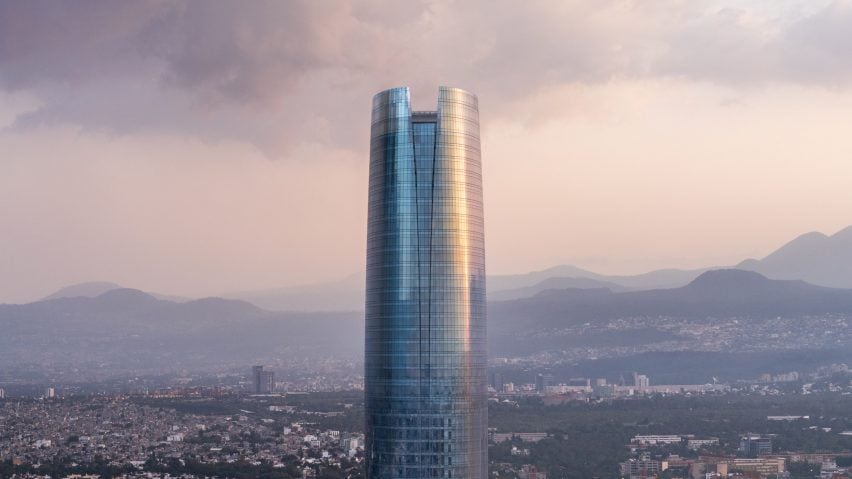
Pelli Clarke & Partners creates Mexico City's tallest skyscraper as "window to the heavens"
US architecture studio Pelli Clarke & Partners has completed the Mitikah skyscraper, which is now the tallest in Mexico City.
Mitikah is a 267-metre-tall skyscraper in the Benito Jaurez neighbourhood of the Mexican capital that sits in a complex that includes mixed-use towers and shopping centres.
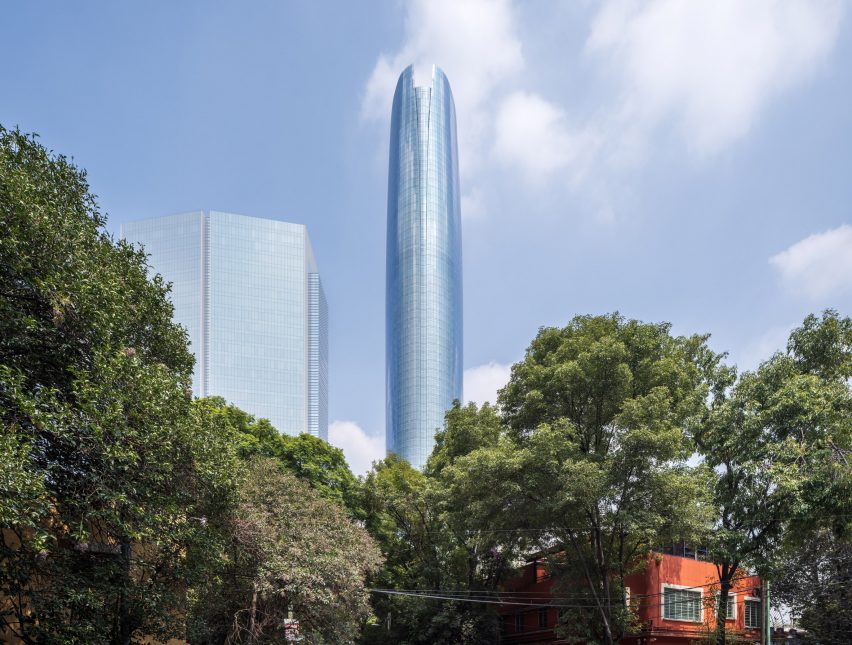
Near the historic neighbourhood of Coyoacán, the symmetrical, glass-clad tower rises from an urban fabric that comprises single-family homes and low-rises, so Mitikah is by far the tallest structure in the vicinity.
According to Pelli Clarke & Partners, the tower had to relate both to the cluster of skyscrapers miles away on Avenida Reforma as well as the dramatic mountains that surround the city on every side.
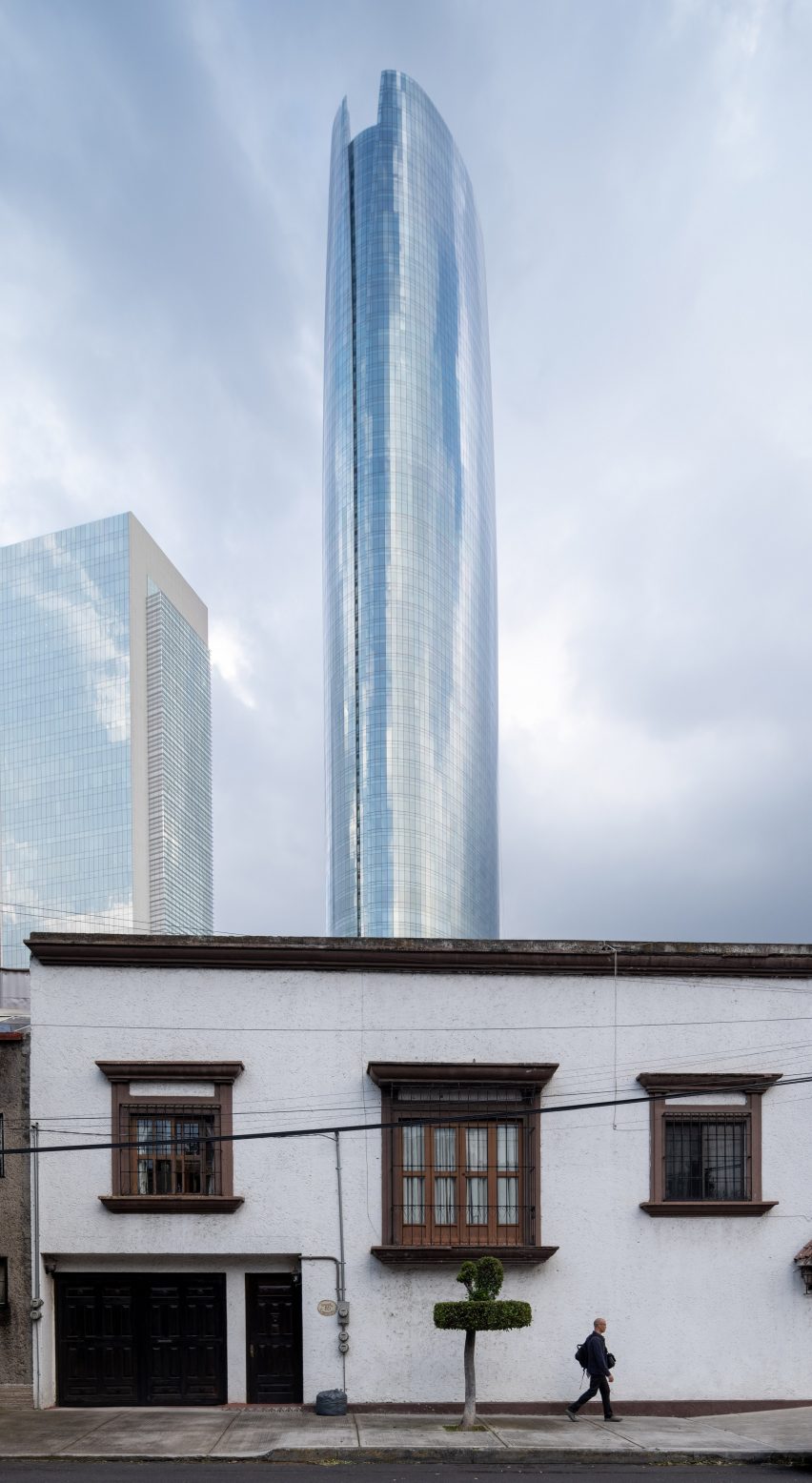
In order to better connect the 62-storey tower with the surrounding area, a series of canopies were included to create a graduated entry.
"We maintained the graduated entrance canopies on Churubusco and emphasized the sky-ground connection by creating a focal point in the heavens with a terminus to a notch on the north and south sides of the tower," said the studio.
"Torre Mitikah is the 'ventana al infinito' [window to infinity], that meets the human need to reach for the heavens. The tower is a landmark, an hito [milestone] that provides this connection"
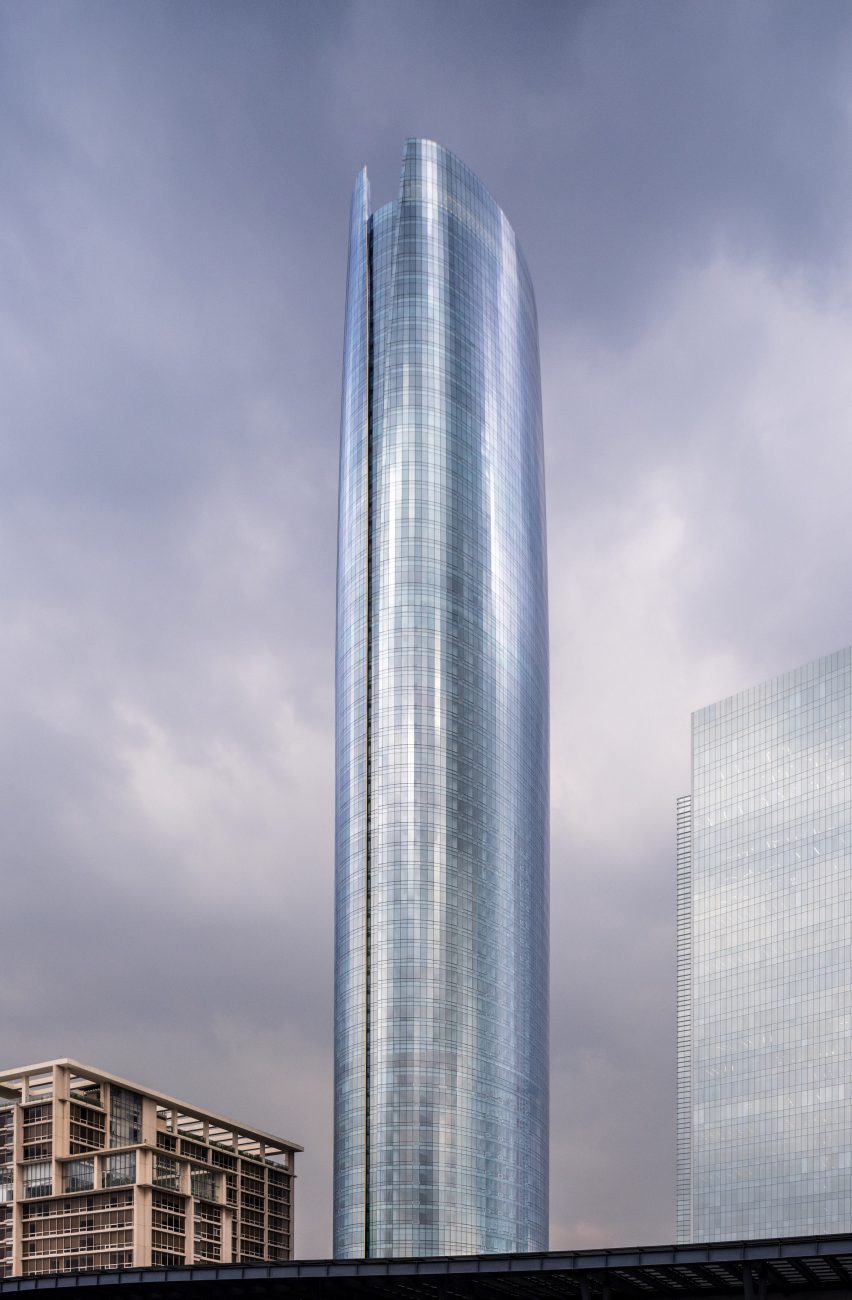
The tower was originally commissioned in 2007 as part of a masterplan for the area that was also headed by Pelli Clarke & Partners.
However, in 2015 the tower was acquired by a new developer and the master plan completely changed.
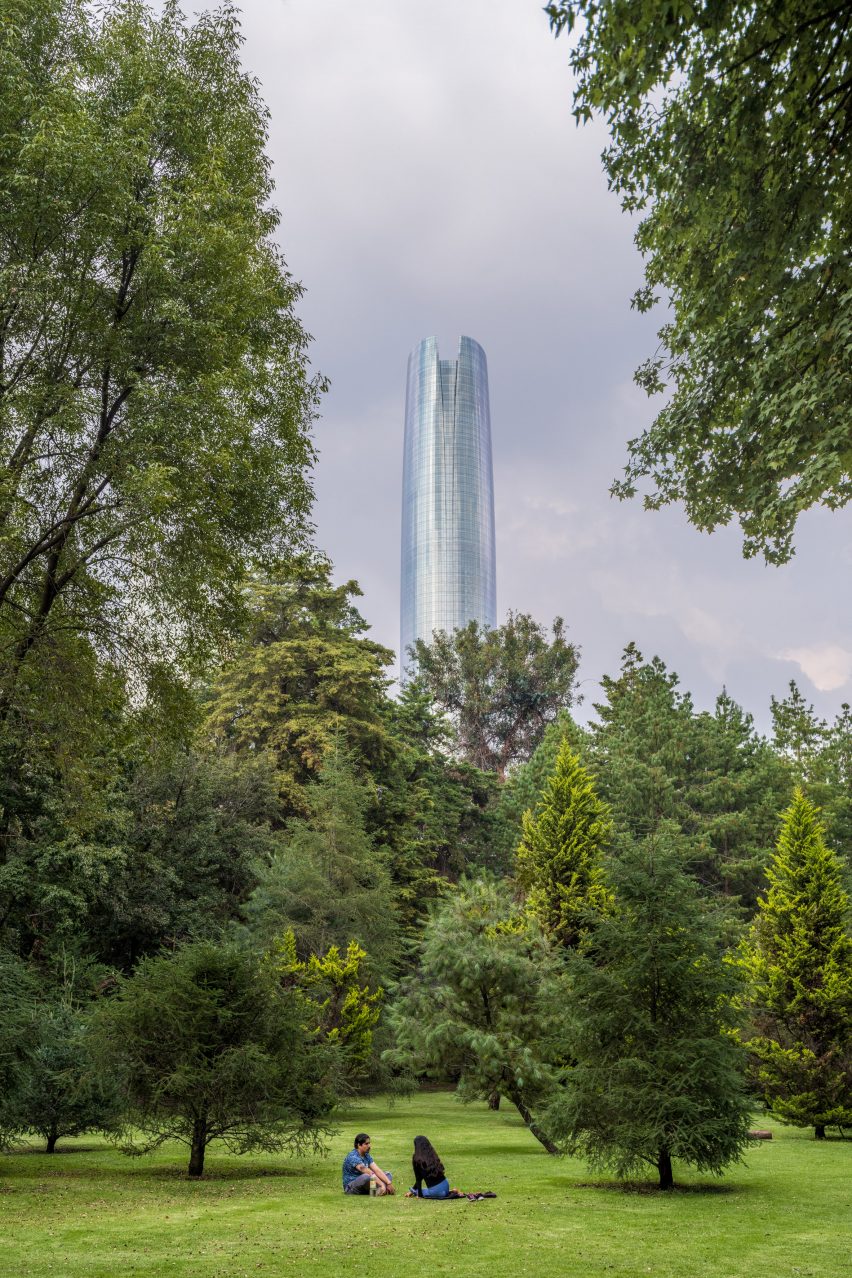
"Under their ownership, all the parameters of the design brief, including almost all the initial design teams for each of the towers and the masterplan were changed," the studio told Dezeen.
"After negotiations, we remained as designers of the landmark tower which had then become a residential tower."
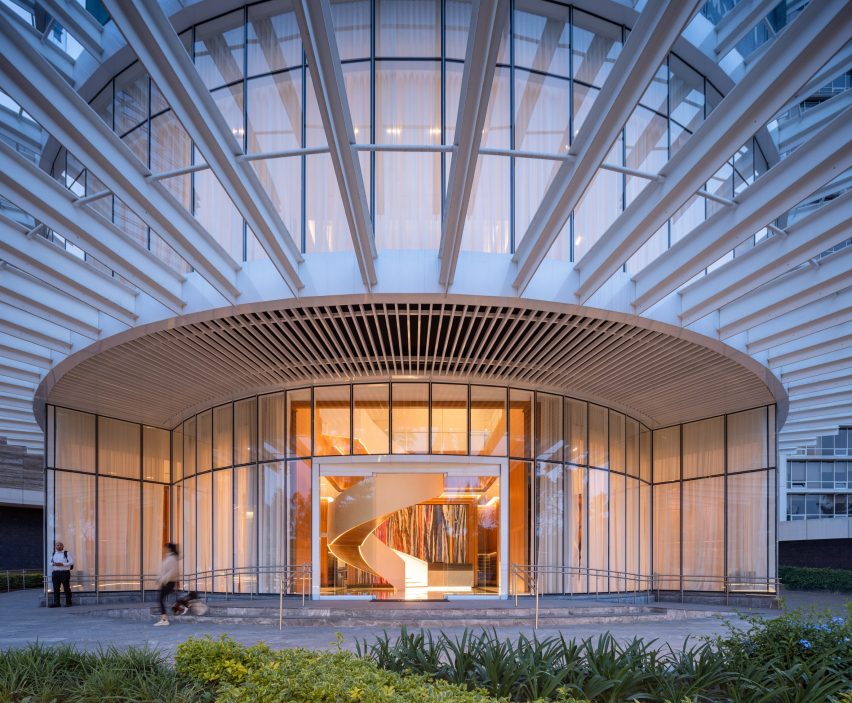
The final arrangement features a reduced footprint for the complex, which includes a few smaller high-rise structures that interface with Mitikah on the ground floor.
Pelli Clarke & Partners also managed to maintain an aspect of the original masterplan that included the submerging of an adjacent street underground to expand the pedestrian corridor.
The skyscraper itself was designed in collaboration with American engineer Bart Sullivan.
It features a simple silhouette and an envelope that is oval in form. Because of the change of owners, the plan had to change over time.
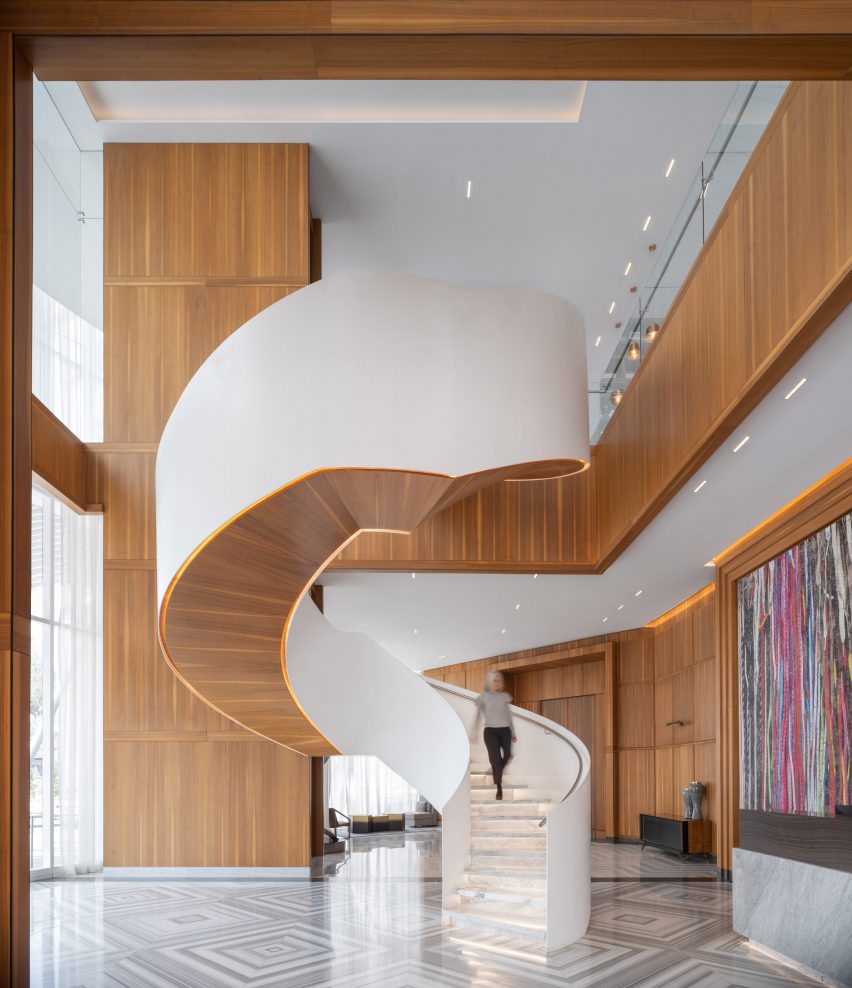
"The modeling for the tower informed a performance-based approach for the structural design," the studio told Dezeen.
"With that, Bart developed a hybrid system of reinforced concrete columns with belt-trusses at third intervals of the tower which were connected to the reinforced concrete core by a double-height system of outriggers."
"This allowed us to maintain efficient floor areas throughout the tower, take advantage of the belt-truss floors for intermediate mechanical and service zones, and maintain the sleek continuous form of the tower profile," it continued.
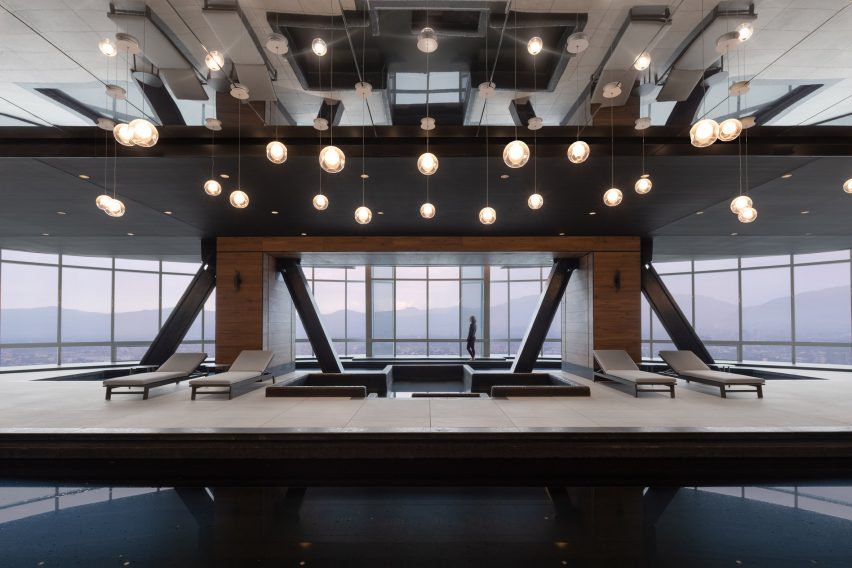
The interior program features exposed industrial material mixed with warm materials. A white sunburst canopy ushers inhabitants into an atrium space with a dramatic, wood-clad spiral staircase.
Mitikah opened in September 2022, unseating LBR&A Architectos' Torre Reforma as the tallest skyscraper in the city.
Although the tallest in Mexico City, Mitikah is only the fourth tallest in the country; Torres Obispado
Torre 1 in Monterrey is the tallest at 305 metres.
The studio was founded in 1977 by Argentine-American architect Cesar Pelli. Other noteworthy buildings include A District, the tallest skyscraper in Japan as well as Salesforce Tower in San Francisco.
The photography is by Jason O'Rear.