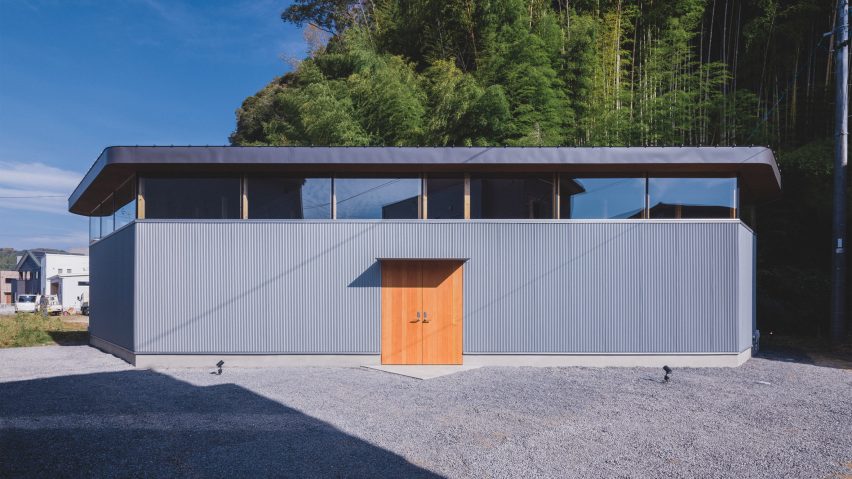
Narrow timber columns frame interiors of home in Japan by IGArchitects
Slender timber columns frame the living spaces in Forest of Pillars, a block of two family homes in Fukushima, Japan, designed by local studio IGArchitects to reference the forest of thin trees at the rear of the site.
The project was designed for two families who wanted to live in the same building but have their own independent spaces.
Drawing both on the nearby trees and traditional timber homes in Japan, IGArchitects designed the structure around a narrow grid of timber columns that act as a means of organising the flexible interiors.
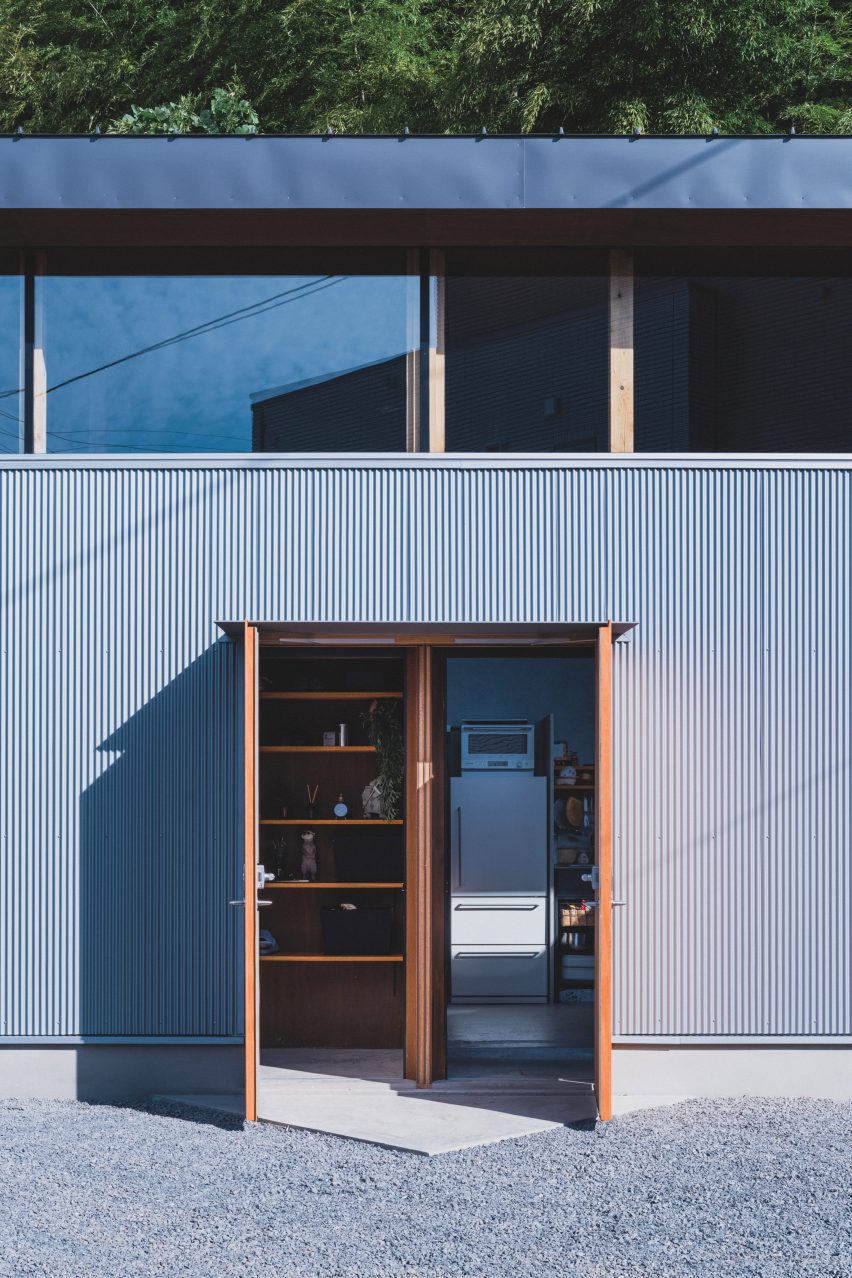
"Just as a natural forest looks chaotic when there is order in the plants and creatures, I challenged myself to create something that looks chaotic in accordance with the order created by the rules and structure of Japanese wooden structures," IGArchitects founder Masato Igarashi told Dezeen.
"The pillars are placed an equal distance of 1.8 metres to each other as a structure, but also, their size of 90 millimetres squared makes their density like furniture that is close to human scale," he added.
The plan of the building bends slightly to follow the site's outline, with a central wall splitting it into two separate, single-storey homes accessed by a single set of double doors.
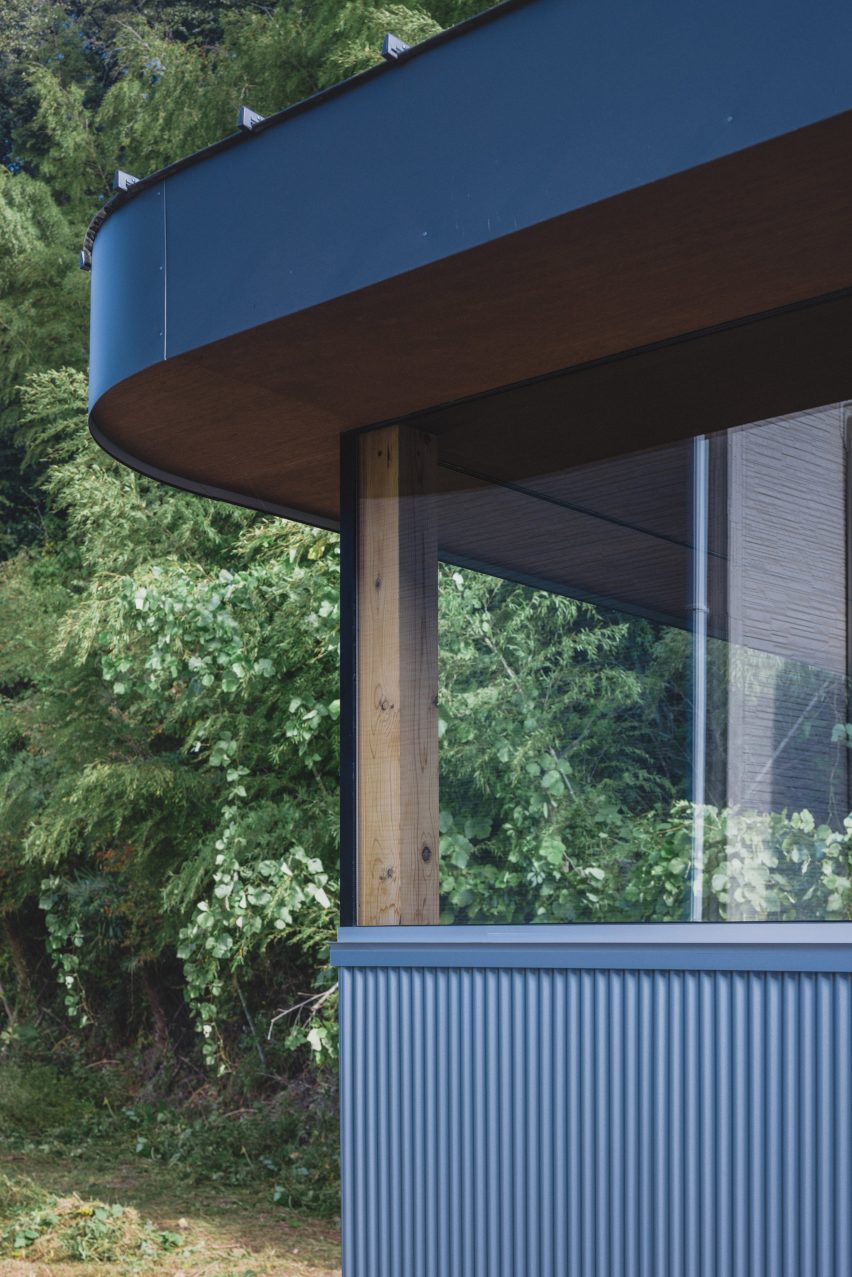
Each half of the building contains a block with a bathroom and kitchen, while the remainder of the space has been left open and flexible, with staircases leading up to two small mezzanine levels containing a sitting area and a bed.
"We wanted to create a space where the residents could spend their time as they pleased, without having to decide how to use the space, just as animals move around in the forest looking for a sunny or cool place to stay," Igarashi said.
To minimise overlooking from the surrounding context, Forest of Pillars is wrapped in panels of corrugated metal, with daylight provided almost entirely by a fully-glazed clerestory window beneath the roof.
Inside, the insular environment has been finished with wooden wall panels and flooring to complement the timber columns and an exposed concrete floor.
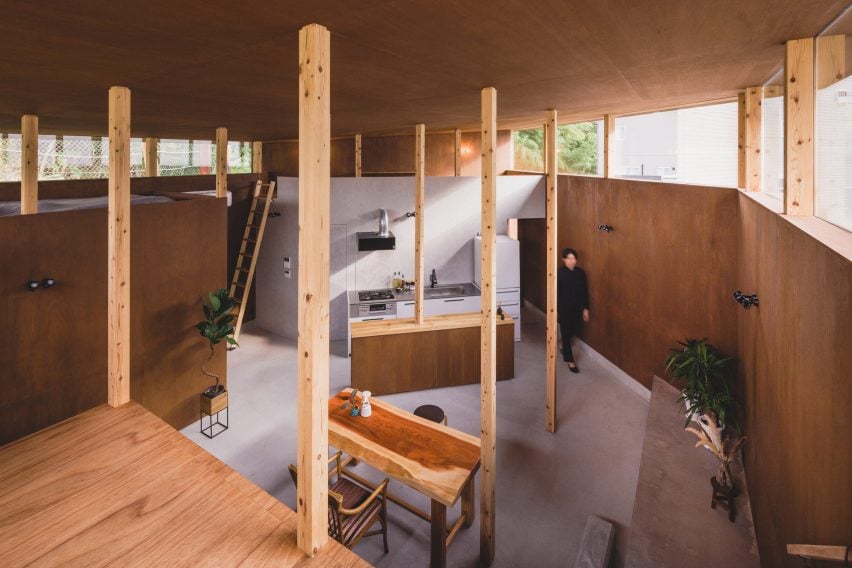
"The surrounding environment is not good, so we tried to keep as much distance as possible from the surroundings and use materials and configurations that are easy to maintain," Igarashi said.
"Above all, it would be more dramatic if the interior could not be imagined from the exterior, wouldn't it?" he added.
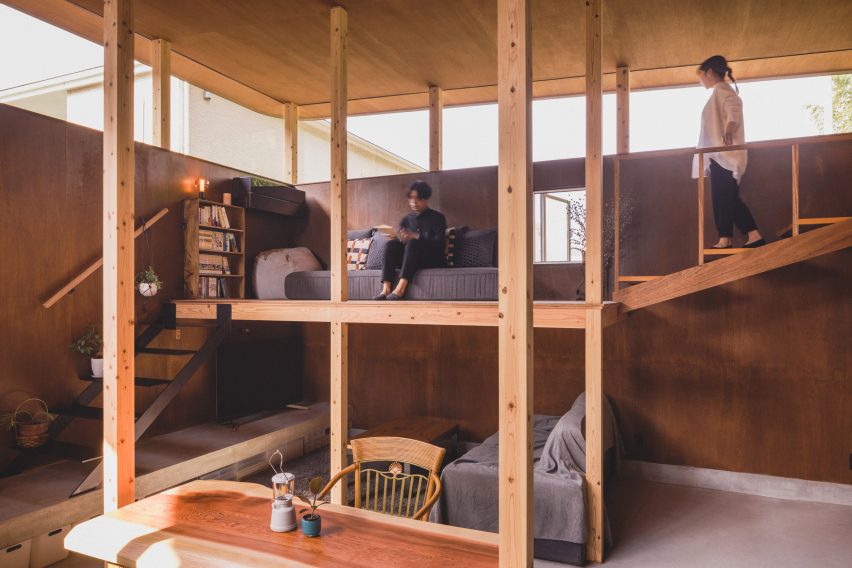
Simple, flexible living spaces are often at the centre of IGArchitects' residential projects, with other recent examples including a home in Tokyo designed as "one big room" and a home in Okinawa with open interiors wrapped by sliding glass doors.
The photography is by Ooki Jingu.
Project credits:
Lead architects: IGArchitects Masato Igarashi
Design team: IGArchitects
Clients: Tomoyuki Moue
Construction: Hakaru Komori Komori Construction company