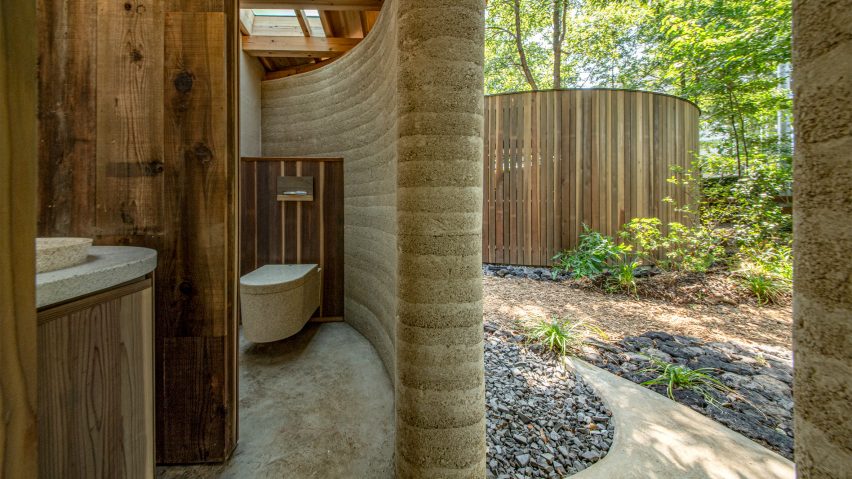
Tono Mirai Architects encloses toilet in Japanese park with rammed earth
Japanese studio Tono Mirai Architects has used soil and wood to create Toiletowa, a curving structure in Saitama prefecture containing a public toilet that reuses wastewater.
Located in a park in the town of Miyoshi, the building has a wooden frame covered with rammed earth made with soil sourced from construction sites and mixed with hydrated lime.
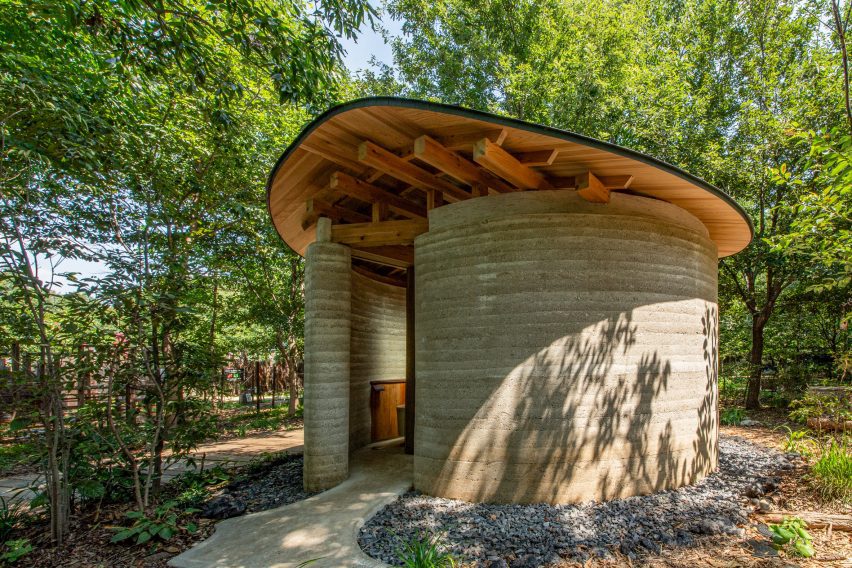
Tono Mirai Architects aimed to create a building that exemplifies waste-free construction, working with engineering firm IS Engineering and industrial waste treatment company Ishizaka Corp to develop its rammed-earth walls.
The material covers the wooden frames of the two curving walls that enclose the public toilet, which is topped by a gently curving timber roof with skylights.
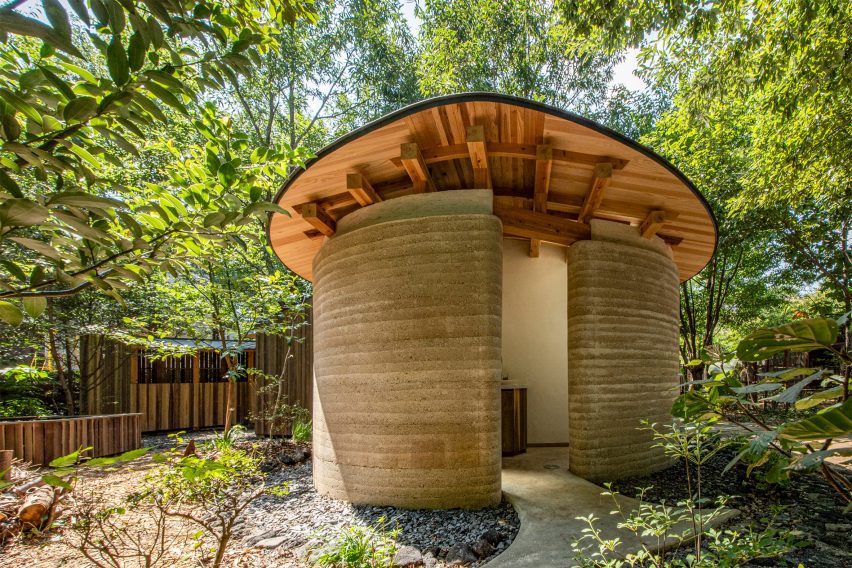
"Two semicircular rammed-earth walls made of recycled earth placed in a staggered manner create a gentle movement and circulation within the forest, and the entire building acts as a well of light, connecting heaven and earth with light coming from the skylights," said the studio's founder Tono Mirai.
"A mixture of gypsum board and soil brought to Ishizaka Corp from demolished homes by house builders were separated and purified at the company's factory," he continued.
"Until now, it had only been used as a roadbed material for pavement, but this is the first time it has been used as a building material."
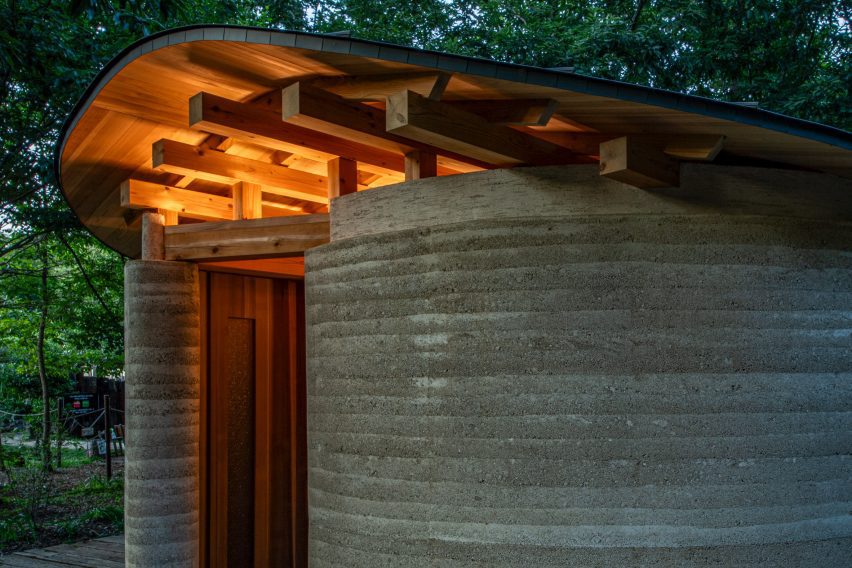
Mirai explained that a wooden frame was used for Toiletowa because the rammed earth alone did not have the required compressive strength.
"Due to the lack of compressive strength, the rammed-earth structure was not used as a stand-alone structure but instead was used as a finishing touch for the wooden framework, and slaked lime was mixed and rammed together to create this rammed-earth wall," he said.
"Not only that but it was also used as plaster mixed with lime for partitions and as hard-packed earthen floor."
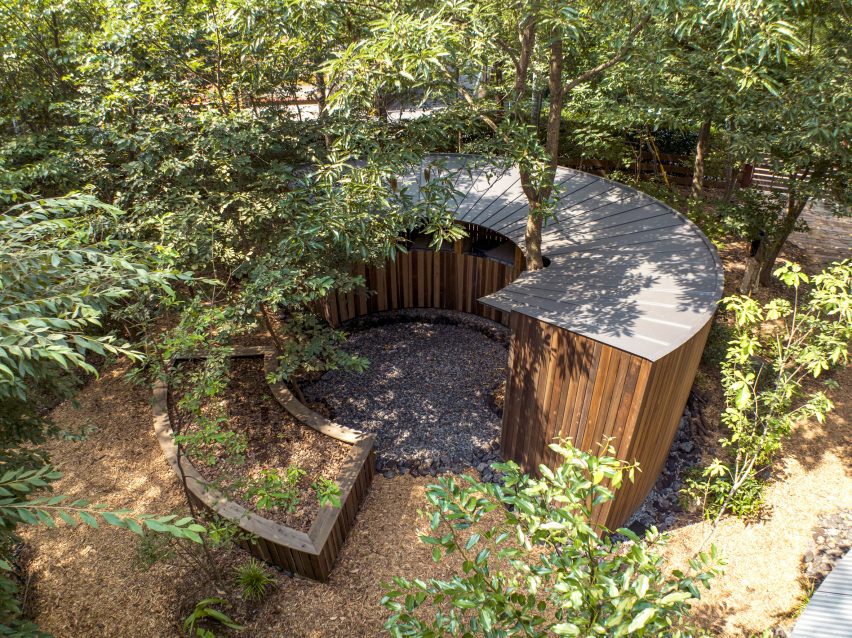
Neighbouring the toilet is a semicircular timber structure containing wastewater tanks, designed to display how water is circulated and reused for watering crops in the surrounding gardens.
"A biotechnology called combined fermentation (EMBC) developed by doctor Yasuhide Takashima is used to treat and regenerate this toilet wastewater," said Mirai.
"By allowing aerobic bacteria and anaerobic bacteria to coexist, changes in fermentation, decomposition, fermentation synthesis and fusion occur, and the water is purified and contains zero bacteria, malignant bacteria, and E.coli, making it odourless – clear enough to drink," Mirai continued.
"The enzyme water created in this process circulates endlessly, and the water containing enzyme-bound crystals activates the soil and has the effect of improving crop productivity."
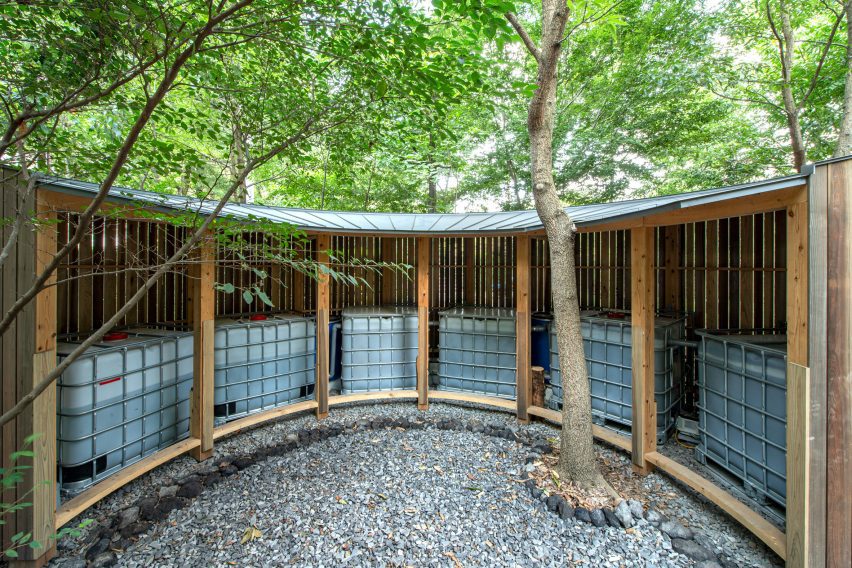
Most of the timber elements in the two structures are made from reclaimed wood, and the foundations are made from crushed stone instead of concrete.
The basins and toilet bowls are also made from recycled wood chips.
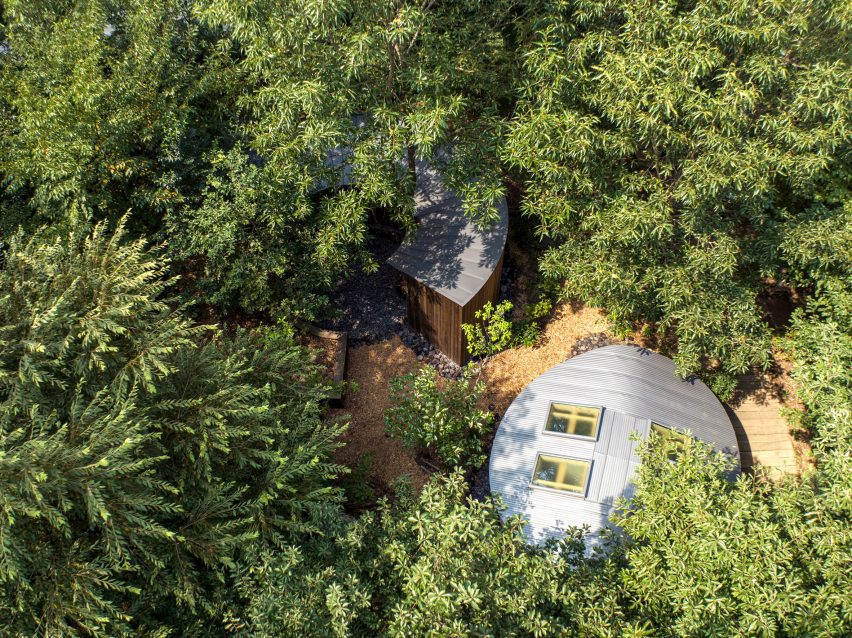
"Most of the building is made from recycled materials and materials that return to the earth without using concrete," said Mirai.
"More than just a toilet, it was built as an environmental education space that recycles industrial waste and serves as a model for a future waste-free, recycling-oriented society."
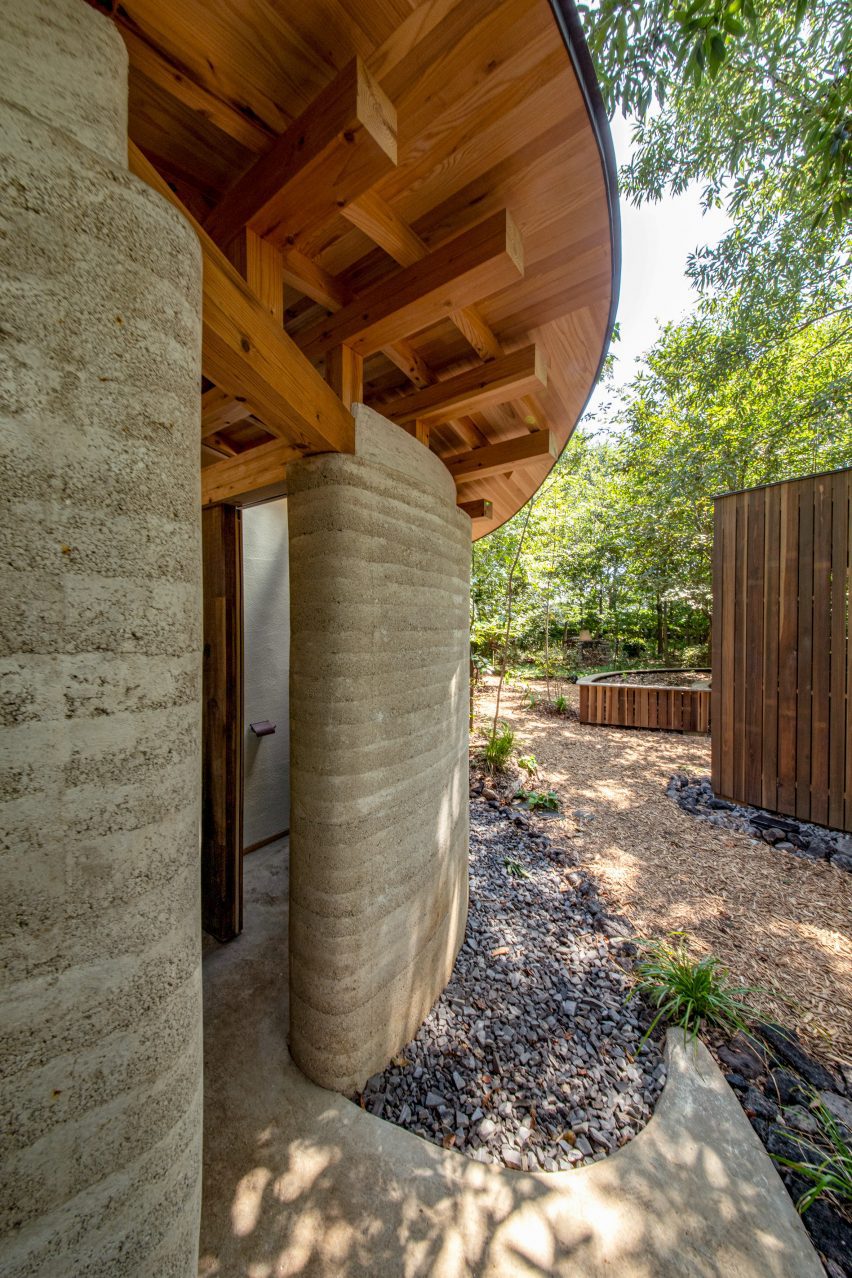
In the landscaping, crushed stone tiles are married with wood chips and lava stones, laid to make pathways that allow rainwater to drain into the earth.
Other public toilets in Japan include a circular building wrapped with metal louvres by Tadao Ando and a cedar-clad restroom in a park by Kengo Kuma, created as part of the Tokyo Toilet project that sw architects and designers create 17 public toilets across the capital city.
The photography is by Takeshi Noguchi.