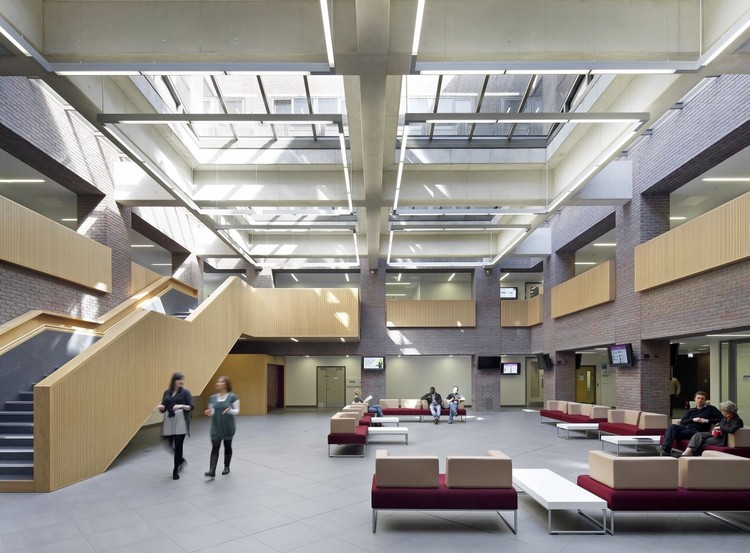
-
Architects: Hawkins\Brown
- Area: 7290 m²
- Year: 2012
-
Photographs:Hufton+Crow


Hawkins\Brown’s new 5-storey teaching building for Kingston University to accommodate the Faculty of Business and Law has completed. Located at the heart of the University’s Kingston Hill Campus in South West London, the new building is highly durable and environmentally efficient. Featuring spacious interiors, it provides a hub for social interaction and learning.

Designed in the round with an entrance on each elevation, at the heart of the 7290 sq m building is a dramatic light filled double-height glass roofed atrium space which, as well as being the circulation hub for the ground and first floors, is also used for informal learning, events and presentations. There are open ‘lounge’ areas off the circulation routes as well as window seats and laptop bars between the window bays surrounding the atrium. In addition to formal teaching spaces including a 150-seat lecture theatre and a 120-seat classroom, there are also facilities for academic offices, a research suite and other smaller teaching and computer rooms.
Positioned on a sloping site, the building is set within attractive landscaping to articulate the varying levels whilst providing excellent access and through routes to the surrounding buildings. Featuring brick elevations that run uninterrupted around all four sides of the building, a mottled purple and brown brick was chosen in response to the leafy conservation area setting. Brick was also selected for its environmental qualities and to help give the building a sense of solidity and gravity, fitting to a school of business. Recessed windows with shimmering bronze anodized aluminium panels animate the brick grid, casting a pattern of light and shade across the facades. The panels are etched with a subtle leaf motif referencing the woodland setting.

















