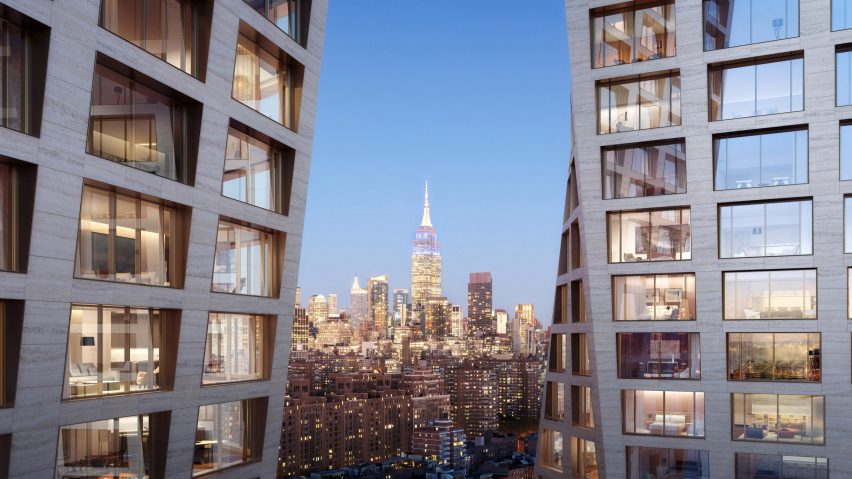
The XI towers in New York will "dance" with each other, says Bjarke Ingels
BIG has released new renderings of the pair of towers it is building beside New York's High Line, which architect Bjarke Ingels says are shaped out of "mutual courtesy" for one another's views.
The XI development – also known as The Eleventh – is currently rising from a full city block between the city's Chelsea neighbourhood and Meatpacking District.
With the Hudson River to the west, and the High Line and the rest of Manhattan unfolding to the east, BIG's primary concern is that the two towers do not block each other's views of either.
Therefore, both are shaped asymmetrically so that they twist out of the way.
"It becomes almost like a dance, or a mutual courtesy, between the two towers," BIG founder Ingels told Dezeen. "Rather than ignore each other, they almost care for each other and enhance each other's situations."
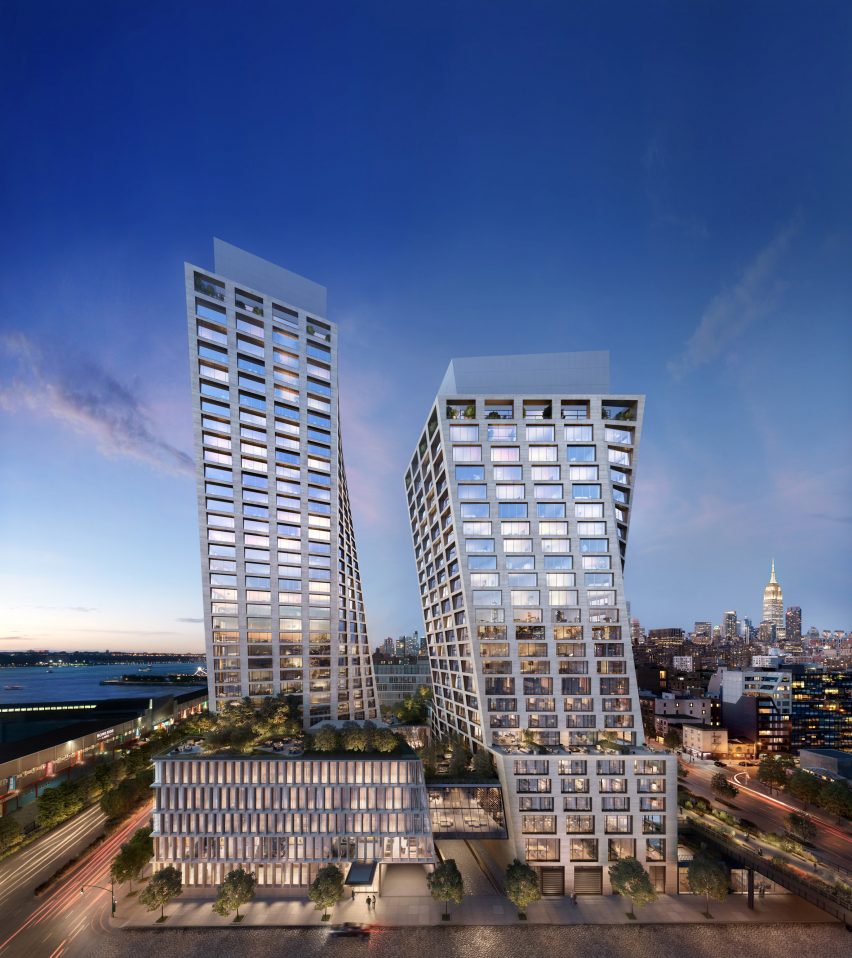
Measuring 26 and 36 storeys, approximately 300 and 400 feet (91 and 122 metres), the towers are set to become the tallest buildings in West Chelsea.
The shorter east tower, called X, will contain 87 luxury residences above a hotel by Six Senses Hotel Resorts Spas. A further 149 condominiums will occupy the I tower on the west side, and residents of both will share amenity spaces on the third floor.
The towers are designed akin to the warehouses in the area, with the structure expressed on the facades and large windows filling the gaps between.
External walls will be clad in travertine, surrounding the floor-to-ceiling portions of glazing. As the buildings ascend, some windows will "migrate" to their adjacent facades as the floor plate change and the vertical forms warp.
"In any vertical city like New York, the situation at one altitude is very different to another altitude, and another, and another," Ingels said. "So that means that the best way to inhabit a site might be completely different on the ground than it is on the 10th floor; than it is on the 20th floor."
"That journey provides a lot of sculptural quality," he added.
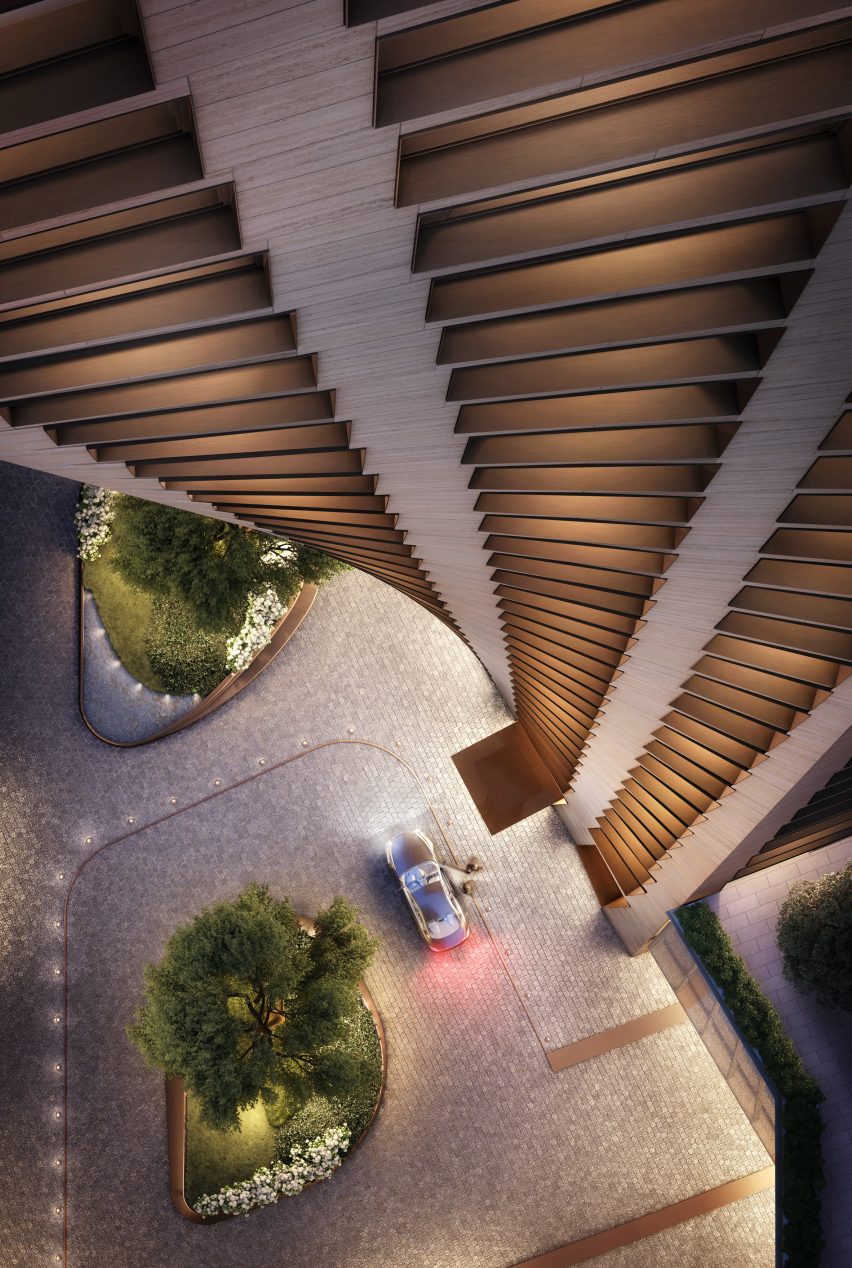
Due to the shapes of the towers, "kinks" in the stone cladding will create shifting shadows across the facades during the course of the day.
"As the light travels over the facade, you [will] really see that rotation very clearly because the limestone is illuminated differently," said Ingels. "All the stones are straight, but it creates these reveals that will draw shadows down."
The architect likened these details to a contemporary interpretation of the ornamentation on historic New York buildings, like those by Louis Sullivan and the Flatiron Building.
Along with the towers, the complex will also include a cultural building. Connected by bridges, the collection of structures will surround a central courtyard.
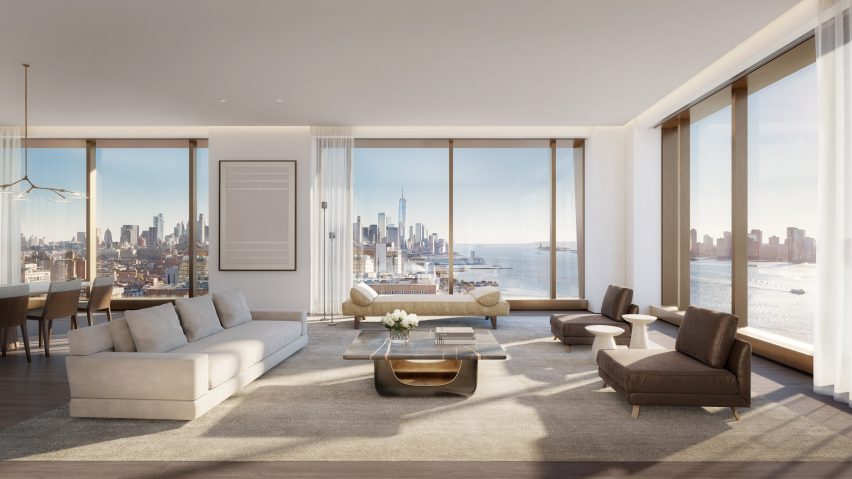
The XI occupies one of the few remaining sites along the elevated High Line park, which will manifest at ground level at the only point along its length in front of the project.
Here, restaurants and commercial spaces in BIG's complex will spill onto an outdoor space by James Corner Field Operations and Diller Scofidio + Renfro – the High Line's original designers.
The park's popularity has spurred massive development in the surrounding area, where buildings by Pritzker Prize-winning architects including Renzo Piano, Jean Nouvel and Frank Gehry have already completed.
Projects by Foster + Partners, Heatherwick Studio and Studio Gang are also underway in the neighbourhood.
"Chelsea and the Meatpacking District have seen so much really positive development, and it has become a place where exciting experiments have happened," Ingels said.
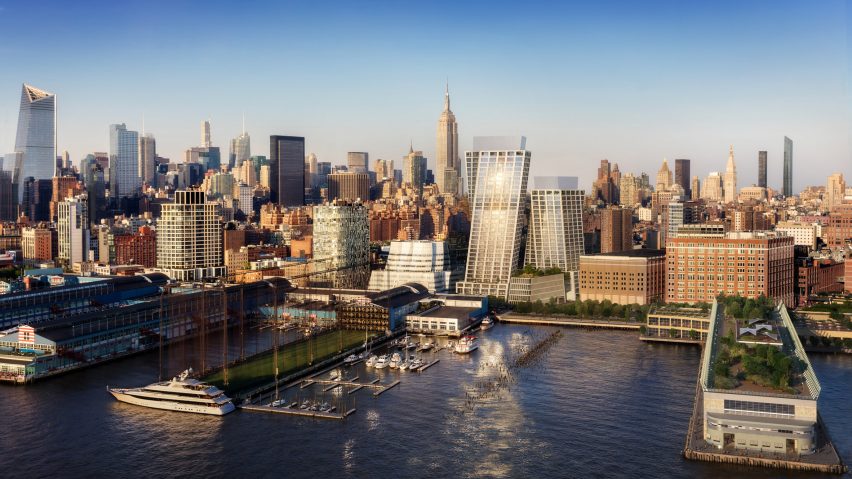
The XI is set to complete in 2019. This week, developer HFZ Capital Group opened a sales gallery for the project nearby, at 25 Little West 12th Street.
British designer Es Devlin – known for her stage sets for performers like Beyoncé, Katy Perry and The Weeknd, has created three installations to present different aspects of the project in unconventional ways.
BIG has offices in New York and Copenhagen, and has several buildings complete or underway across New York City.
They include the finished pyramidal VIA 57 West housing block, the stalled Two World Trade Center skyscraper and The Spiral office tower, which is proposed at the other end of the High Line from The XI.
Renderings are by DBOX.